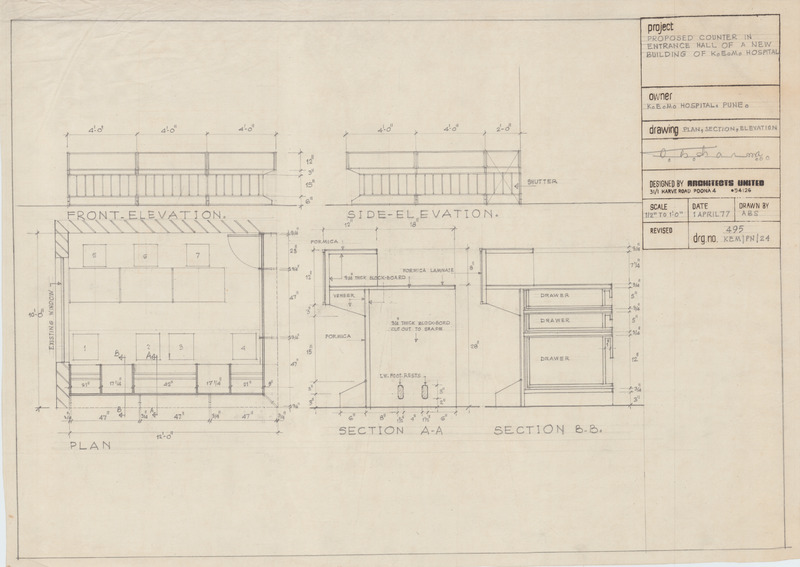Proposed counter in entrance hall of a new building of K.E.M. hospital
Architects United Collection \
Architects United Building Projects \
K.E.M. Hospital \
Proposed counter in entrance hall of a new building of K.E.M. hospital

K.E.M. Hospital, architectural drawings (visual works), ABS, 1977-04-01, Architects United Collection, Pune Architectural History Archive, https://paha.site/ark:/71826/media_873
Metadata
| Identifier | aru_j(80-85-k-13)_dr(5)_281 |
| Title | Proposed counter in entrance hall of a new building of K.E.M. hospital |
| Alternative Title | Plan, section, elevation |
| Type and Architectural elements |
architectural drawings (visual works) furniture components interior architecture (object genre) |
| Description |
elevations (orthographic projections) sections (orthographic projections) Greyscale ; Scale - 1/2" to 1'-0" Stakeholders - K.E.M. Hospital, Pune (owner), Abhay B. Sharma and Vijay V. Ghotge (architects) |
| Creator | ABS |
| Date Created | 1977-04-01 |
| Sub-type | working drawings |
| Format | 580 x 420 mm |
| Technique and Material |
pencil (marking material) tracing paper |
| Language | English |
| Rights | CC BY-NC-SA |
| Rights Holder | PAHA |
| Contributor |
Digitized by - Santosh Kule (Aryan Imaging) ;
Metadata by - Aarya Ghotikar |
| Date Digitized | 2023-10-30 |
| Publisher | PAHA |