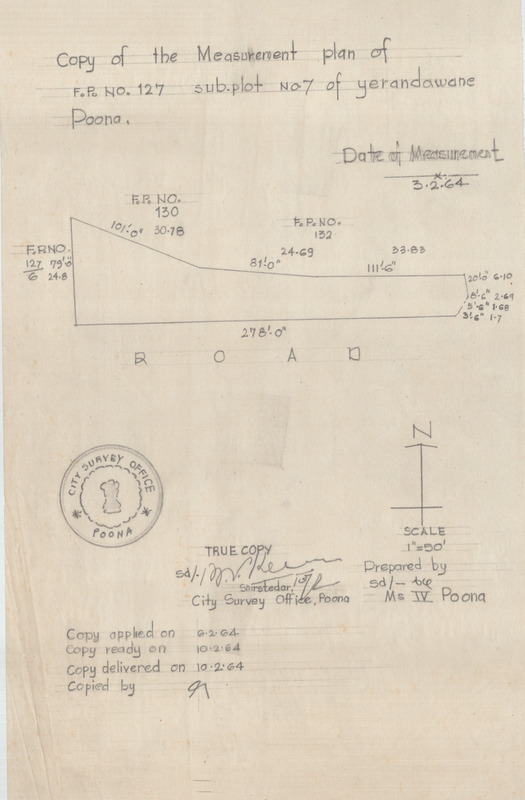Copy of measurement plan of F.P. no. 127 sub-plot no. 7 of yerandawane Poona.
Architects United Collection \
Architects United Building Projects \
Bungalow for Mr. M.J. Gadre \
Copy of measurement plan of F.P. no. 127 sub-plot no. 7 of yerandawane Poona.

Bungalow for Mr. M.J. Gadre, Architects United Collection, Pune Architectural History Archive, https://paha.site/ark:/71826/media_8396
Metadata
| Identifier | aru_j(x)_dr(204)_42 |
| Title | Copy of measurement plan of F.P. no. 127 sub-plot no. 7 of yerandawane Poona. |