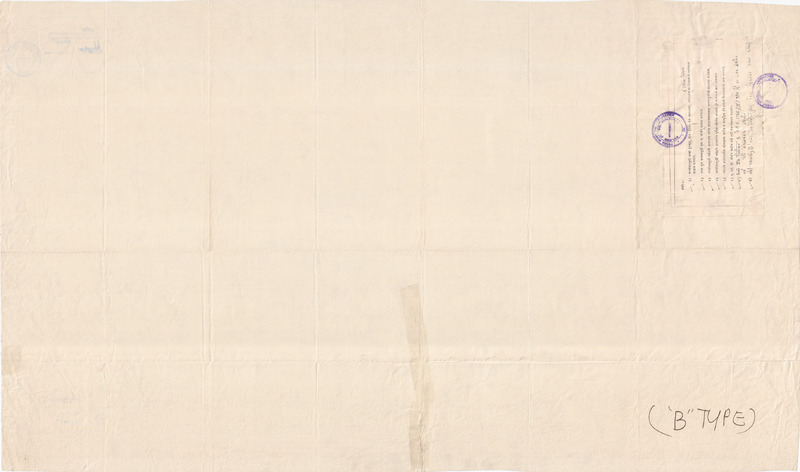Rev [Proposed Layout of Bldg on S. No 678/ 13 + 14 + 15 + 16 / Bibvewadi, Pune.]
Space Designers' Syndicate Collection \
Space Designers' Syndicate Building Projects \
Kalpana empress II, Hadapsar \
Rev [Proposed Layout of Bldg on S. No 678/ 13 + 14 + 15 + 16 / Bibvewadi, Pune.]

Kalpana empress II, Hadapsar, architectural drawings (visual works), Space Designers' Syndicate Collection, Pune Architectural History Archive, https://paha.site/ark:/71826/media_1842
Metadata
| Identifier | sds_j(305)_dr(2)_93_b |
| Title | Rev [Proposed Layout of Bldg on S. No 678/ 13 + 14 + 15 + 16 / Bibvewadi, Pune.] |
| Alternative Title | ('B" Type) |
| Type and Architectural elements | architectural drawings (visual works) |
| Description |
Colour An approval Stamp from Poona Municipal Corporation can be seen on the top right. |
| Sub-type | building permits |
| Format | 1010 x 600 mm |
| Technique and Material |
ink ammonia process |
| Language |
English Marathi |
| Rights | CC BY-NC-SA |
| Rights Holder | PAHA |
| Contributor |
Digitized by - Santosh Kule (Aryan Imaging) Metadata by - Janhvi Sharma |
| Date Digitized | 2023-06-10 |
| Publisher | PAHA |