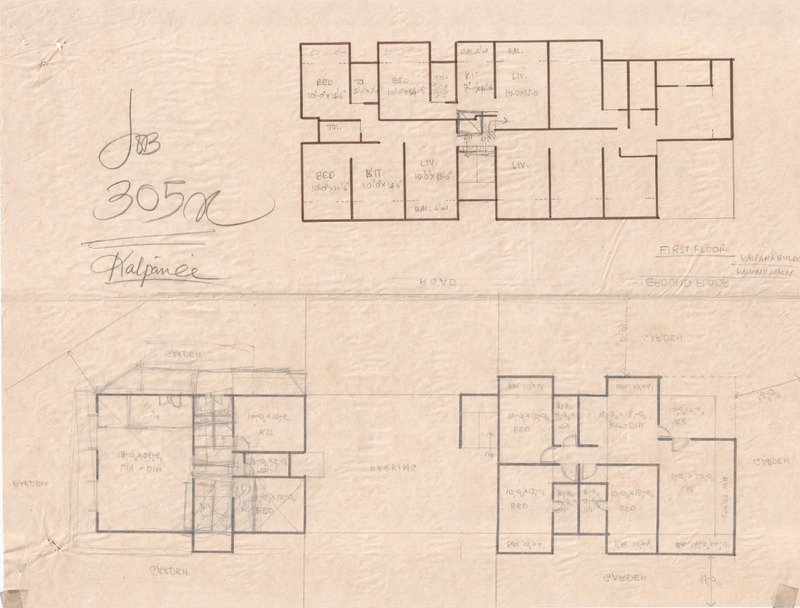Untitled Design Development Drawing
Space Designers' Syndicate Collection \
Space Designers' Syndicate Building Projects \
Kalpana empress II, Hadapsar \
Untitled Design Development Drawing

Kalpana empress II, Hadapsar, architectural drawings (visual works), Space Designers' Syndicate Collection, Pune Architectural History Archive, https://paha.site/ark:/71826/media_1811
Metadata
| Identifier | sds_j(305)_dr(2)_90_a |
| Title | Untitled Design Development Drawing |
| Type and Architectural elements |
architectural drawings (visual works) stairs (series of steps) kitchens Building services interior architecture (object genre) |
| Description |
3 floor plans (orthographic projections) Greyscale ; No Scale Stakeholders - Space Designer's Syndicate (architects) Kalpana Builders Kalyani Nagar is mentioned on the Drawing. |
| Sub-type | design development drawings |
| Format | 500 x 380 |
| Technique and Material |
tracing paper pencil (marking material) |
| Language | English |
| Rights | CC BY-NC-SA |
| Rights Holder | PAHA |
| Contributor |
Digitized by - Santosh Kule (Aryan Imaging) Metadata by - Janhvi Sharma |
| Date Digitized | 2023-06-10 |
| Publisher | PAHA |